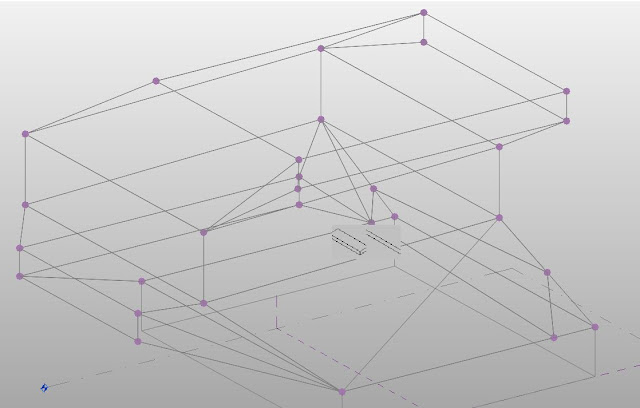ARCH 653 Fall 2019 – Project1 – Parametric Modeling
1. Mass Modeling
First, I opened a new conceptual mass file and create a mass
model based on the drawings. The curtain walls of Seattle Central Library are
made of many aligned rectangular or triangular surfaces, so the curtain wall
model is composed of surfaces using the create form tool.
 |
| Create form options - volume or surface |
 |
| Completed conceptual mass model |
2. Creating Parametric Pattern
I opened a new family file, went to ‘Curtain Panel by
Pattern’ folder, and selected the patter that I wanted to use: Rectangle surface and Rhomboid surface. Then
I created a parametric of the width and the depth of the pattern frame using an
align tool.
 |
| Pattern panel frame parameter (rectangle) |
I selected the surfaces and used ‘divide surface’ tool to make pattern grid lines on the surface. Those lines can be flexed by number of the lines or other values. After making the grid lines, load the parametric pattern panel into each of the mass surfaces.
 |
| Pattern panel frame parameter is applied to the mass model |
 |
| Pattern panel frame parameter (rhomboid) - changed to 3'width and 1'depth |
 |
| The mass model with new parameter value |
4. Loading Mass Model to the Project file
The mass model file will be loaded into the new project
file. I added slabs using ‘Mass floors’ tool and add topography and furniture.



Comments
Post a Comment